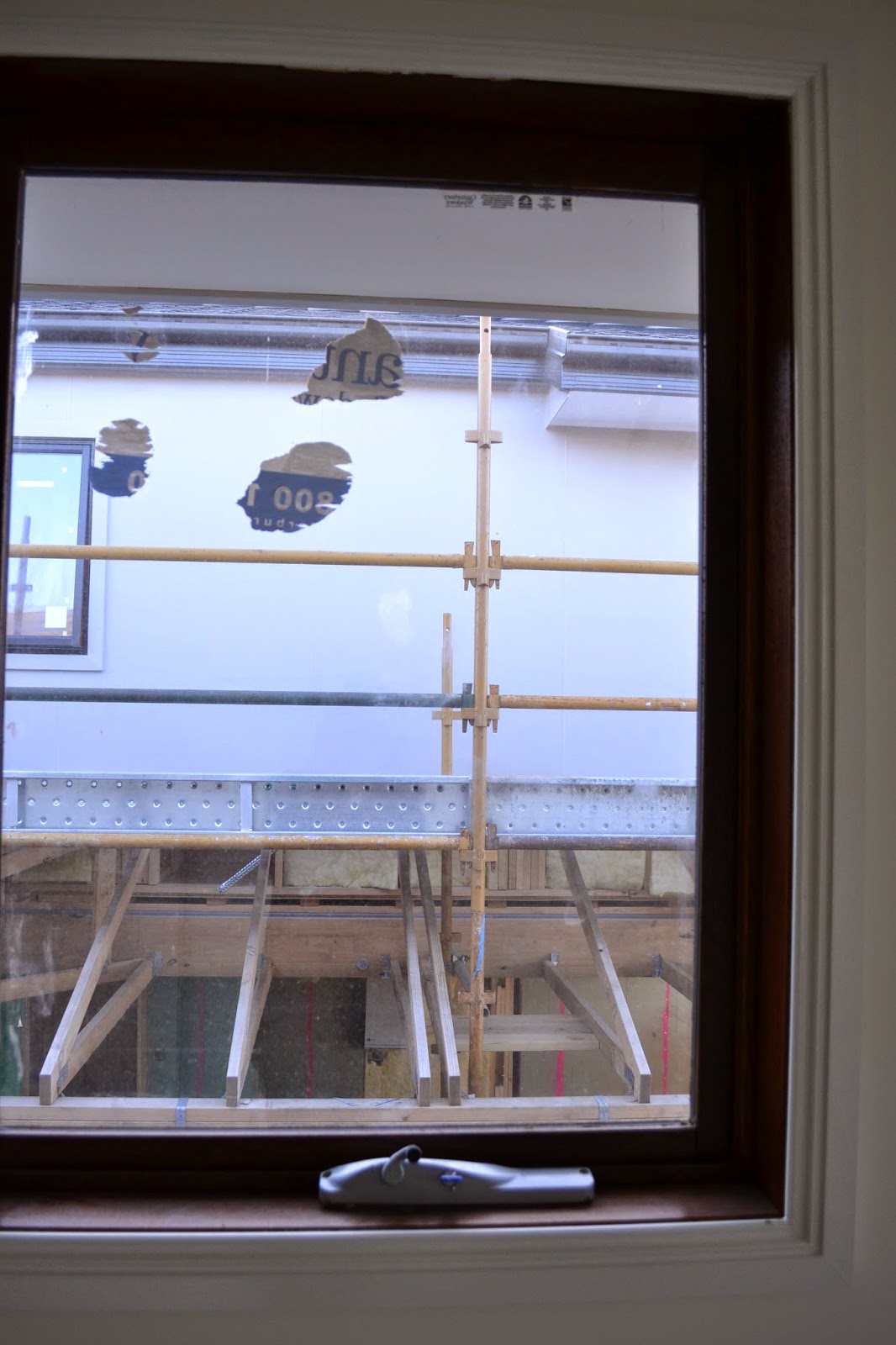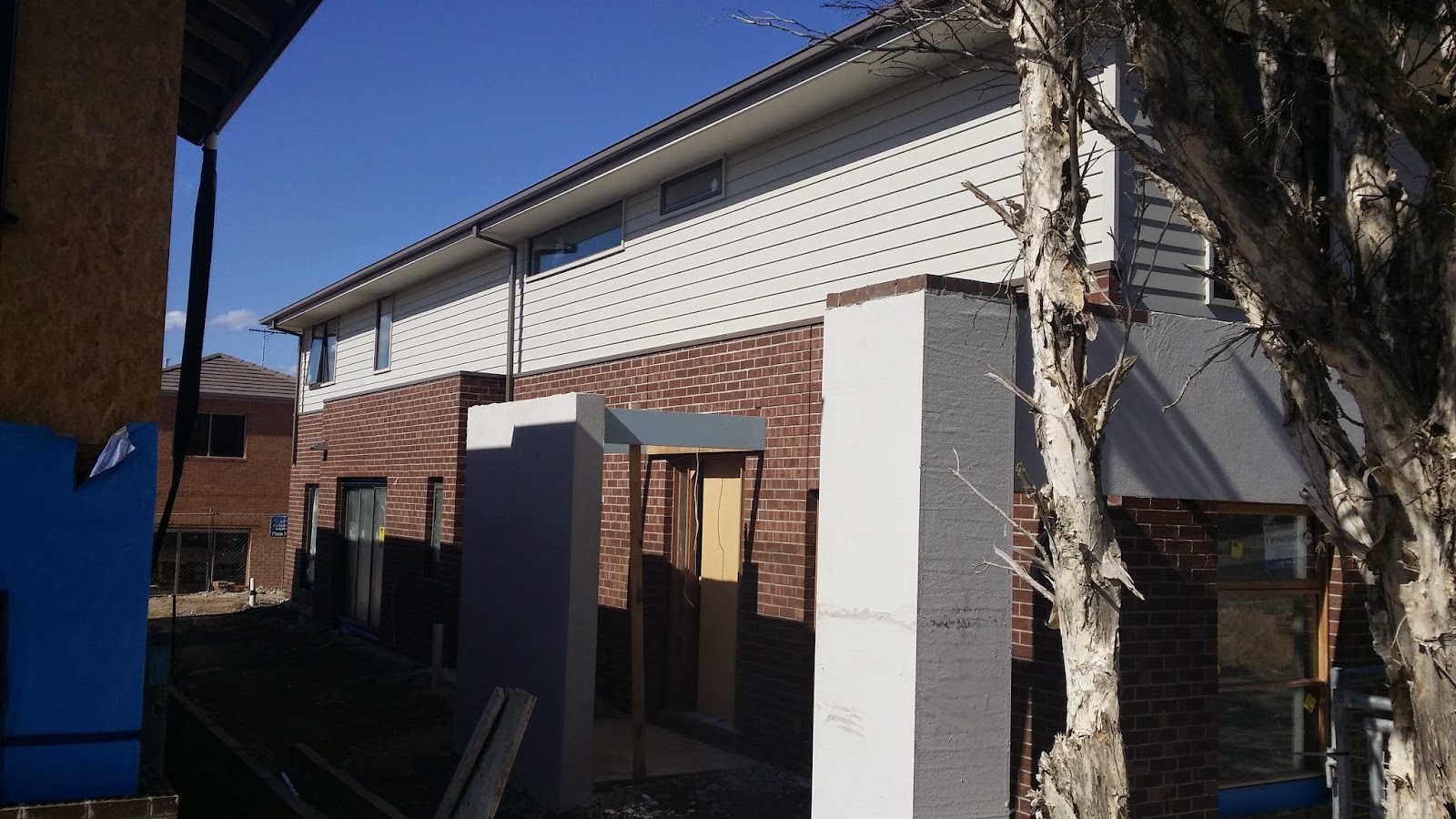IMAGE COMING SOON
 We had our final walk-through on Friday. By and large the result was good. We had Bill come through and do an inspection as part of it. General construction was very good with only a handful of minor niggles to be addressed before handover.
We had our final walk-through on Friday. By and large the result was good. We had Bill come through and do an inspection as part of it. General construction was very good with only a handful of minor niggles to be addressed before handover.In addition to the expected painting and minor plaster defects to be touched up we had a slice in the top of the laundry laminate. That will be the biggest thing as the laminate will have to be replaced. Hopefully that will all be done in the next week to week and a half.
As you can see to the right, we have "City-views". Or at least I am sure some estate agent would try pass that off as one. At least we can stay inside and dry to watch New Years fireworks.





















































