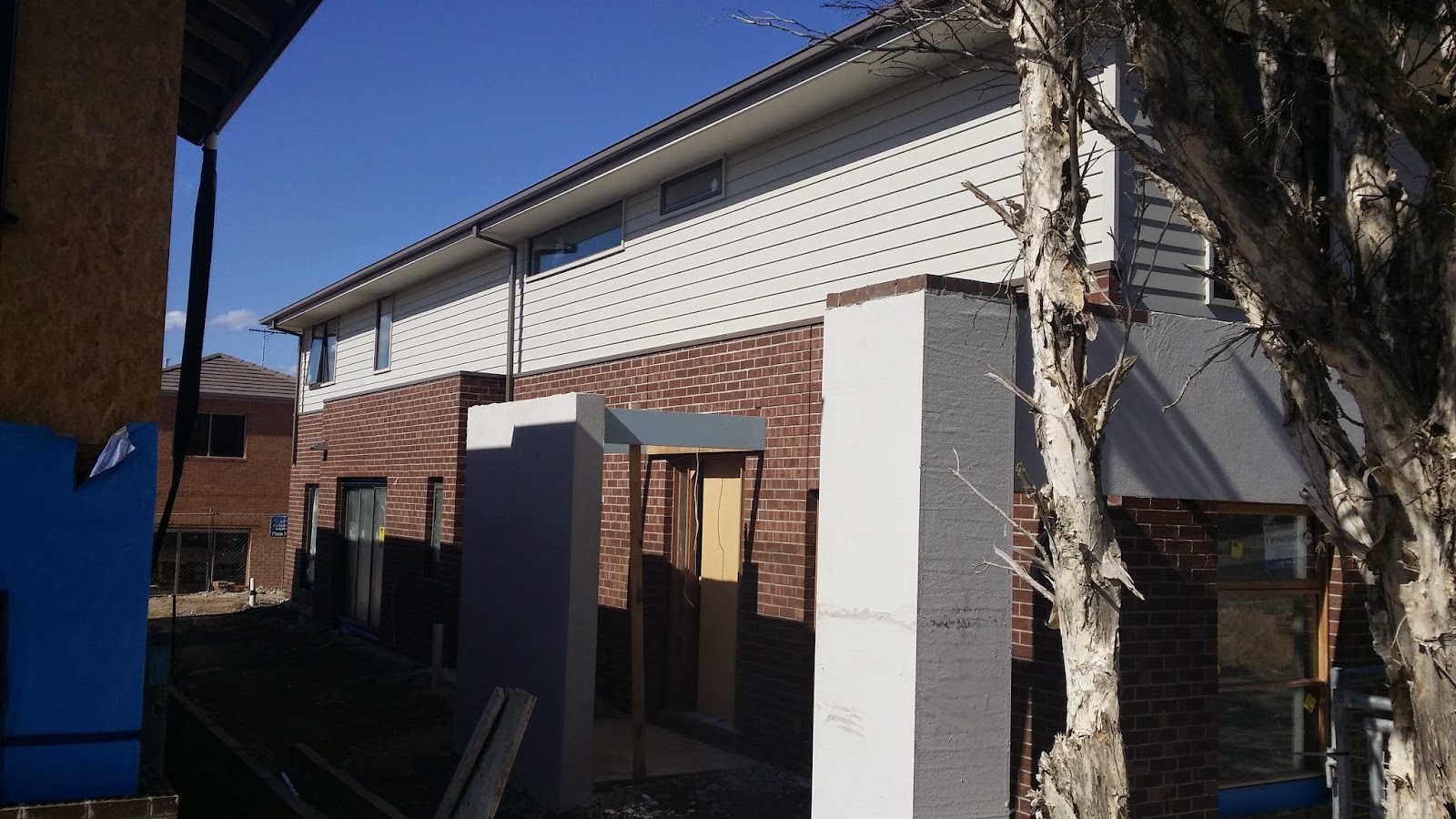On our Tuesday visit, Jim said to not come back until Friday as by then the scaff would be dowm, the upper section painted and the bobcat would have been and the general clutter around the base have been cleared.
We did as we were told and sweated a full 3 days without sneaking a look!
Just been round to see:
Thursday, December 18, 2014
Its looking like a house
Behold the insides:
We had a tour through the house on Tuesday morning with Jim, our site manager. We were stunned by how advanced the inside of the place was! There be plaster, and cabinets and staircases, oh my!
To the left you can see the kitchen cabinets with the mock tops.
The living area has come out in the photo quite dark, but it looks cavernous to us. It will look even bigger once the walls are white, so we are told.
Back to the kitchen, and the island benching. Beyond it the dining area space.

Pantry, WC, staircase (blurry), ensuite and master bedroom, all looking good.
Our biggest surprise has been the space for the reading room. It now feels like a really big and usable space. Deserving of many bookshelves, laden with novels! I am thinking there needs to be a boardgames coffee table in there too.
We had a tour through the house on Tuesday morning with Jim, our site manager. We were stunned by how advanced the inside of the place was! There be plaster, and cabinets and staircases, oh my!
To the left you can see the kitchen cabinets with the mock tops.
The living area has come out in the photo quite dark, but it looks cavernous to us. It will look even bigger once the walls are white, so we are told.
Back to the kitchen, and the island benching. Beyond it the dining area space.

Pantry, WC, staircase (blurry), ensuite and master bedroom, all looking good.
Our biggest surprise has been the space for the reading room. It now feels like a really big and usable space. Deserving of many bookshelves, laden with novels! I am thinking there needs to be a boardgames coffee table in there too.
Wednesday, December 10, 2014
Bricks and INSIDE!!!
A little while back we actually set foot inside the house under the supervision of Jim, our site manager. It was weird being inside - in large part because the house is backwards to every other Breeze that we have been in. Felt pretty big in there to me and it was really exciting being in the space like that!
The outside - with most of the bricks up. We were a bit worried about the bricks when we saw them in pallets but they look great as walls with mortar.
Behold the inside! This is looking to the front of the house - pantry on the left and thehallway to the study.
Our stacker doors - from the dining area
Viv and Kez - behold our ceiling piping - nothing like as "interesting" as yours was.
The living area and our other staker doors.
Kylie surveys her domain/pantry: you can almost hear her dreaming of the shelves!
Looking out toward Viv and Kez's from the back room.
Bathroom in progress
Kylie contemplates the space of the reading room and thinks of all the books to read.
Our current staircase....
Sunday, November 2, 2014
End of stage Frame:
Things have moved along speedily on the build. We found a completed frame resplendent with tiled roof by the weekend. Behold:
Saturday, October 25, 2014
Monday, October 20, 2014
Ground floor frame
Got a phone call today - Monday, saying that the frame had been delivered... and the ground floor erected. They certainly do not seem to be messing around!
Monday, October 13, 2014
Slab preparations
Today the site was prepared for pouring the slab, which is scheduled for tomorrow (Tuesday). It was really exciting to see the house dimensions in situ finally and actually made us more relaxed about the surrounding space. We know what it should look like, having seen a similar layout. Until you actually have something on your own plot though... It doesn't seem quite real.
Despite the hole in the fence, we were good customers and did not venture onto site making do with photos from the ever popular hand above head position and hoping that the angle was good.
Behold the finished piece as of today (Tuesday):
Despite the hole in the fence, we were good customers and did not venture onto site making do with photos from the ever popular hand above head position and hoping that the angle was good.
Behold the finished piece as of today (Tuesday):
Sunday, October 5, 2014
In the words of Murray Walker: " GO GO GO!"
Behold - the fence is up, we have a loo, and men and machines have combined efforts to start scraping away at our land as work on the slab stage has begun!
Upcoming dates:
9th October - drains going in
Slab poured by (worst case) 15th October.
Upcoming dates:
9th October - drains going in
Slab poured by (worst case) 15th October.
Monday, March 24, 2014
Land Ho!
Land
Land titling is happening right now and we popped down to have a look and see if the small changes they had to make to the driveway crossovers were finalised. The fences were down.
Subscribe to:
Comments (Atom)






































