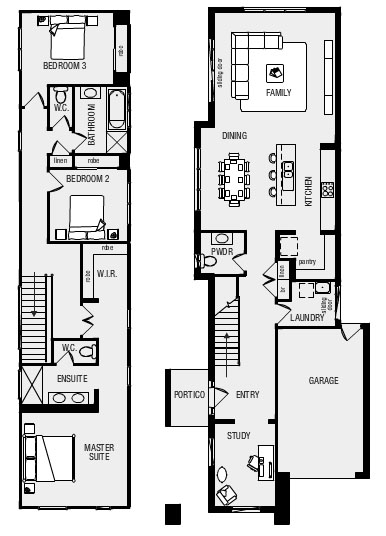It has been a long time since posts. Since last post, we have completed all of our contract signings and are now just awaiting land titling. First up we had the final contract signing with Metricon. At which, we still did not have a finalised and fully accurate set of plans put in front of us. These changes have been made but it was a tad alarming that given so much time this was not sorted out before contract date.
The next week saw us finalise our tiling choices and a bleed over from our contract issues was that the tiling people did not have the correct surface areas, or correct plans to work with. Our updated laundry, for instance, was completely wrong and we had to fight a little to get the new extended bench top put in, with full overhead cupboards. This was, as you can imagine, annoying, though we were very well tempered about it. After all, we have had much practice already with things not being as they should be.
We contemplated a glass splashback in the colour shown above. Then we were won over by the eggshell tiles also shown here. We opted for an expanded tiling area up either side of the rangehood too. As a result it is a good job we liked the tiles better, as the splashback option was going to be thousands! Instead, with the kitchen tiles, some standard inclusion tiles for the laundry and some nice big bathroom tiles previously shown in the blog we came in well under anticipated cost for the tiling section of the house. This was a pleasant surprise and change from usual.
Since then not much has happened. We have been told the land should title in April, though after looking at the groundworks as we have passed a few times that seems a long way off. The only other thing was a spectacular save by Kylie. Whilst looking at someone else's Breeze-Blog, she noted that their pantry door seemed tiny, and it also had a cavity sliding door. So we looked into things and it turns out that whilst the fridge would have made it into the pantry and its designated space without the door, the door offered to us would have prevented this from being so. A couple of phone calls later, in which the idea of selling a pantry with fridge space but too small a door was ridiculed in good nature, we have had a post contract variation made to allow us to increase the door size so that our standard size (small!) fridge can reach its future home.




.JPG)











