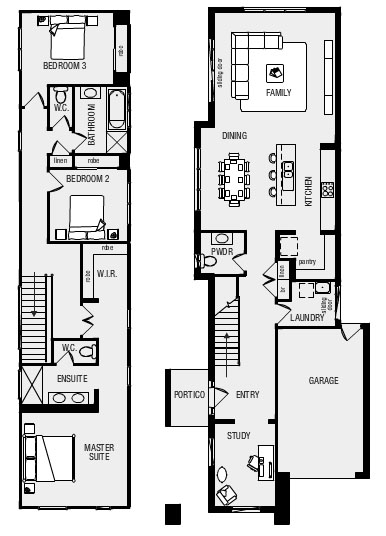The
house that we have decided to go with is a Metricon Breeze 25. It is a
two storey build, suited to narrow blocks (8.5m) so it fits very easily
onto our 10m plot. To get the internal space the build is quite long at
over 21m, however, the trade off is a nice wide side area that we can
use for a range of gardening solutions. The above picture is of our
preferred facade, the "Traditional".
The
Breeze is a 3-bed plus study build as standard. The result is a very
luxurious feeling master bedroom suite with an enormous section of
corridor. We felt this was a waste of space and have opted to
reconfigure the area to place the WIR where the en suite WC is, moving
the toilet to inside the main en suite. That way we reduce corridor
wastage and get a rumpus in the landing area. Apart from that there are
no major structural changes planned.
At the start of September, whilst cruising around the estate looking at brick colours and rendering, we swung by a Breeze that was at frame stage to see what that was like. It is actually the property of another blogger so we will be interested to watch it go up in real life and online.
At the start of September, whilst cruising around the estate looking at brick colours and rendering, we swung by a Breeze that was at frame stage to see what that was like. It is actually the property of another blogger so we will be interested to watch it go up in real life and online.


No comments:
Post a Comment