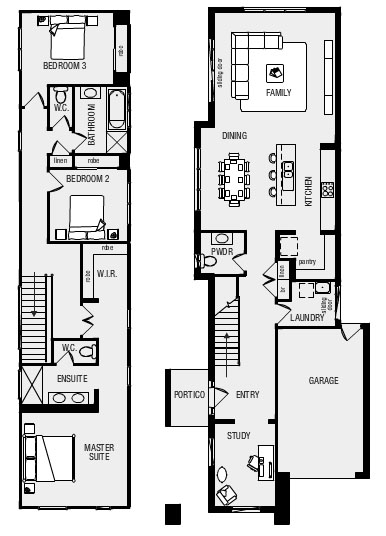Ours will, of course, look nothing like this, with no bulkhead, the basic pantry layout of shelving all the way around, a sliding door on the pantry and no built in microwave oven and coffee machine. There will be extended bench space and overhead cupboards in place of the built in unit there at the end of the bench near the pantry. We have opted for drawers on either side of the oven (so two sets of three drawers) and then single cupboards on the ends. The oven/stove top has been upgraded to an upright Smeg unit, with a Smeg rangehood as well.
We will have a tiled splashback in lieu of the window behind the stove, 20mm Caesarstone bench tops and an under mount sink without the stone between the sink bowls, as is shown in this picture (this was a great suggestion made to us; washing big pots and other awkward dishes can chip the stone between the bowls- thanks for the tip Robert).
We immediately liked the stone benches in the display home- Linen- so are going to use this for the kitchen bench tops, powder room, bathroom and ensuite counter tops as well. It was a toss up between that and Osprey at first (both Category 1), but the Linen fits much better with what I have always had in mind for a kitchen, and means everything won't look stark white in the bathrooms, with white basins, toilets etc. I also worry about stains on something so pale, which happens no matter how careful you are.
When we visited Studio M, we were given a sample of the Ice Snow Caesarstone as it is close in colour to Osprey and they were out of that one. However, because we wanted to match our choice to laminex samples for the cupboards (and eventually tiles), I got on the Caesarstone website (http://www.caesarstone.com.au/) where you can request up to 4 samples, and had them send out Linen, Osprey, Latte and Ginger for us to check out. They are still small samples, but useful for initial colour decisions. When you visit Beaumont Tiles, they have the slightly larger samples that Studio M has, which helps when choosing tiles.
The colour scheme we have so far:
Caesarstone: Linen (Category 1)
Laminex: Moleskin
All up, we have included less than $2000 worth of kitchen upgrades. We will know for sure after our Studio M appointment and when the contract is finally drawn up.











